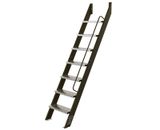The VITALZER floor access cover is designed specifically for public spaces to provide reliable access to communications in the floor. Most often, this access cover is used in the floors of shopping centers, entertainment facilities, airports, and medical institutions. It can also be used outdoors under the covering, if direct water ingress on the access cover is excluded.
The floor access cover does not need additional lining, just install it in the opening and use.
The structure of the floor access cover is completely made of aluminum and consists of a frame and a cover. The floor access cover frame has the form of a double angle. Its outer part has the dimensions of 20x20hx2mm, and the inner part is 20x20hx2mm. The outer angle provides reliable fixation during concreting. On the inner part of the angle around the perimeter, a foundation is placed for fixing the cover, on which a polyurethane sealant is added. In the middle of the frame, in the corners, 40x40x55 mm triangular plates with a thread for fastening the cover are additionally installed. The floor access cover is made of a corrugated aluminum sheet, 6 mm thick. It is firmly pressed to the sealant on the frame with the help of four bolts in each corner. This makes the VITALZER floor access cover airtight, protected from ingress of water, odors and dust. All access cover seams are connected by argon arc welding, which makes them reliable and inconspicuous.
A visible gap between the frame and the cover is 1.5 mm. The total depth of the floor access cover along the frame is 20 mm, in the area of the protrusion of the fasteners for the bolts that fix the cover - 30 mm.
The floor access cover opens manually without additional lifting mechanisms. To open it, you need to use lifting handles that screw into special threaded holes.
To open the floor access cover:
To close it, do the procedure in the reverse order: put the cover back into the frame, unscrew the lifting handles, screw in the fixing bolts.
The minimum possible overall dimensions of the structure are 200x200 mm, the maximum ones are 600x600 mm.
VITALZER is designed for a maximum load of 200 kg/1 square m, so it is possible to walk freely on it.
Important! A load greater than recommended may cause deformation of the floor access cover frame and prevent the cover from opening! A car collision with the floor access cover will also cause deformation.
When calculating the size of the Vitalzer floor access cover, a mounting plate (horizontal part of the outer corner of the frame) is not taken into account. The assembly size is considered the working size and is calculated along the outer edge of the vertical part of the corner of the frame. The assembly size equals to the overall size including a mounting plate, minus 20 mm on each side.
The recommended assembly size of the Vitalzer floor access cover should be 40 mm larger (in width and length) than the mounting opening in the floor.
Note that when concreting the floor access cover, 150 mm of concrete solution should be poured from each of the four sides around the floor access cover.
The total depth of the floor access cover along the frame is 20 mm. In addition, the floor access cover has a protrusion for a bolt (10 mm high) in each corner, which fixes the cover.
The light/clear opening will not be reduced by the structure because the elements of the floor access cover will be placed on the concrete floor.
Vitalzer floor access cover can be installed on top of the opening of a concrete or other solid floor only.
Important!!! In the standard configuration, floor access covers do not contain fastening elements or holes;
Before starting work, it is necessary to remove the cover of the floor access cover and not to insert it until the floor access cover frame is completely installed.
Important!!! The floor facing material (covering) should be laid after installing the floor access cover.
PREPARATION OF THE OPENING
Prepare an opening in the concrete floor of the correct geometric shape with 90о angles.
FIXING THE FLOOR ACCESS COVER IN THE OPENING
Important!!! It is necessary to protect the edges of the frame and plugs from getting concrete mortar on them, because it will be very difficult to remove it after drying.
Install the floor access cover on top of the concrete floor so that the floor access cover frame does not cover the opening. Make sure that the floor access cover frame is installed without distortions and in one plane with the floor surface. Using self-tapping screws, fasten the outer protrusion of the floor access cover frame (mounting plate) to the concrete floor on each side at least in two places and concrete the floor access cover frame along the contour to its full height.
After fixing the floor access cover frame, insert the cover into the floor access cover frame. Next, lay the floor covering.
Important!!! Before closing the floor access cover, check for foreign objects on the floor access cover frame and make sure that the sealant was correctly inserted;
After completion of installation, it is not recommended to walk on the floor access cover for 3 days.
STORAGE AND TRANSPORTATION CONDITIONS
Important!!! Do not leave children unattended when the floor access coveris open, as it is a heavy construction with sharp metallic protrusions, so carelessness in its handling can lead to serious injuries and bodily harm.
If the floor access cover is open and left unattended, be sure to seal it with a special tape to prevent other people from falling into the opening.
Important!!! When closing the floor access cover, make sure that no children, domestic animals, birds or other living creatures are trapped between the frame and the door. They can be injured or killed when the door of the access cover is being closed.




